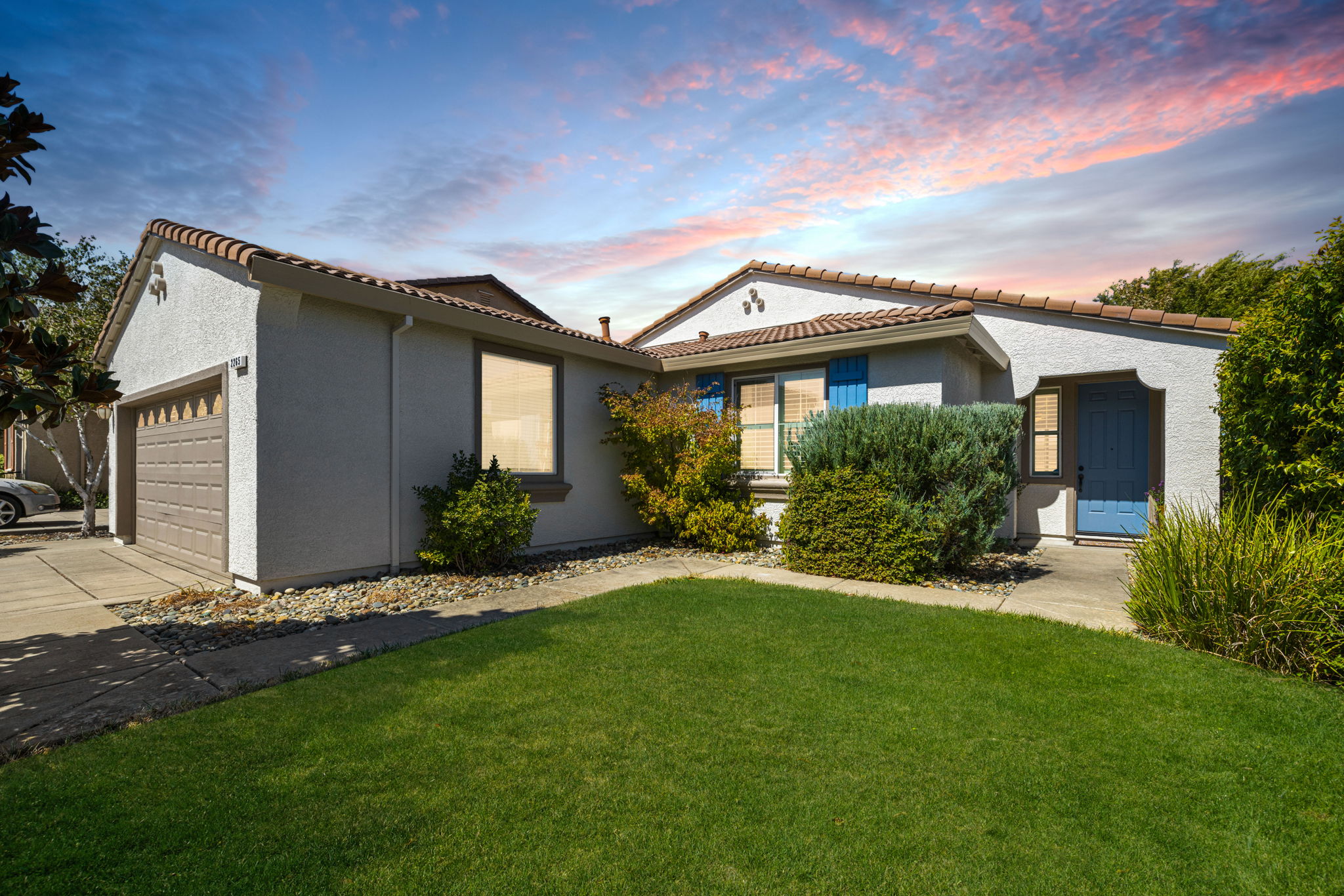Details
Discover this striking single-story, former model home, nestled in the highly sought-after Fiddyment Farms development. The residence exudes curb appeal with its mature foliage, lush green lawn, rod iron fence, and charming shutters.
Step inside to find unobstructed views of the open floor plan featuring soaring ceilings and a spacious great room perfect for everyday living and entertaining. Surround sound speakers provide an immersive experience and the plantation shutters throughout convey a timeless elegance. The modern, spacious kitchen is adorned with granite slab counters, Maple wood cabinets with under-cabinet lighting, pantry closet, and a full suite of stainless steel appliances. The generous dining space opens to the rear yard through a sliding glass door. Set away from the main living spaces sit the three expansive bedrooms, including a grand suite with ensuite bathroom and walk-in closet, creating restful retreats, and an additional bathroom ideal for resident or guest use.
Conveniently located just a short walk from West Park High School and Alberto & Carmen Heredia Park. Near shopping, restaurants, countless parks, and Timber Creek Golf Course. Approximately a fifteen minute drive to Thunder Valley Casino and concert venue, Top Golf, Downtown Roseville, commuting routes, and more!
• Great room with recessed lighting, surround sound speakers, multiple windows, and plantation shutters
• Large kitchen featuring granite countertops, breakfast bar with pendent lighting, pantry closet, ample maple cabinetry, and a suite of stainless steel appliances included a gas range/oven, dishwasher, microwave, and refrigerator
• A generous sized dining space offers sliding glass door accessing the rear patio and yard
• Grand bedroom suite offers plush carpet and a view of the rear yard with an ensuite bathroom inclusive of walk-in shower, large double sink vanity with plentiful storage, walk-in closet, and tile flooring
• Two additional generous sized bedrooms with double door closets and comfortable carpeting
• Hall bathroom with wide vanity, modern touches, and shower over bathtub
• Laundry room with full size washer and dryer and storage shelf
• Additional features: Tile flooring throughout main living area, whole house fan, leaf filter gutter system, two large hall closets, recessed lighting, plantation shutters, wired for alarm system, new carpet, newer interior and exterior paint, newer faucets, light fixtures, and ceiling fans, and newer refrigerator, washer, and dryer
• Two-car attached garage includes an automatic door and access to the side yard
• The fenced rear yard id idea for outdoor enjoyment and provides a covered patio, lawn area, and space for planters and gardening
• Neighborhood Schools: Riego Creek Elementary, Barbara Chilton Middle School, and West Park High School (Buyer to confirm availability)
-
$584,000
-
3 Bedrooms
-
2 Bathrooms
-
1,636 Sq/ft
-
Lot 0.14 Acres
-
2 Parking Spots
-
Built in 2010
Images
Floor Plans
3D Tour
Contact
Feel free to contact us for more details!
